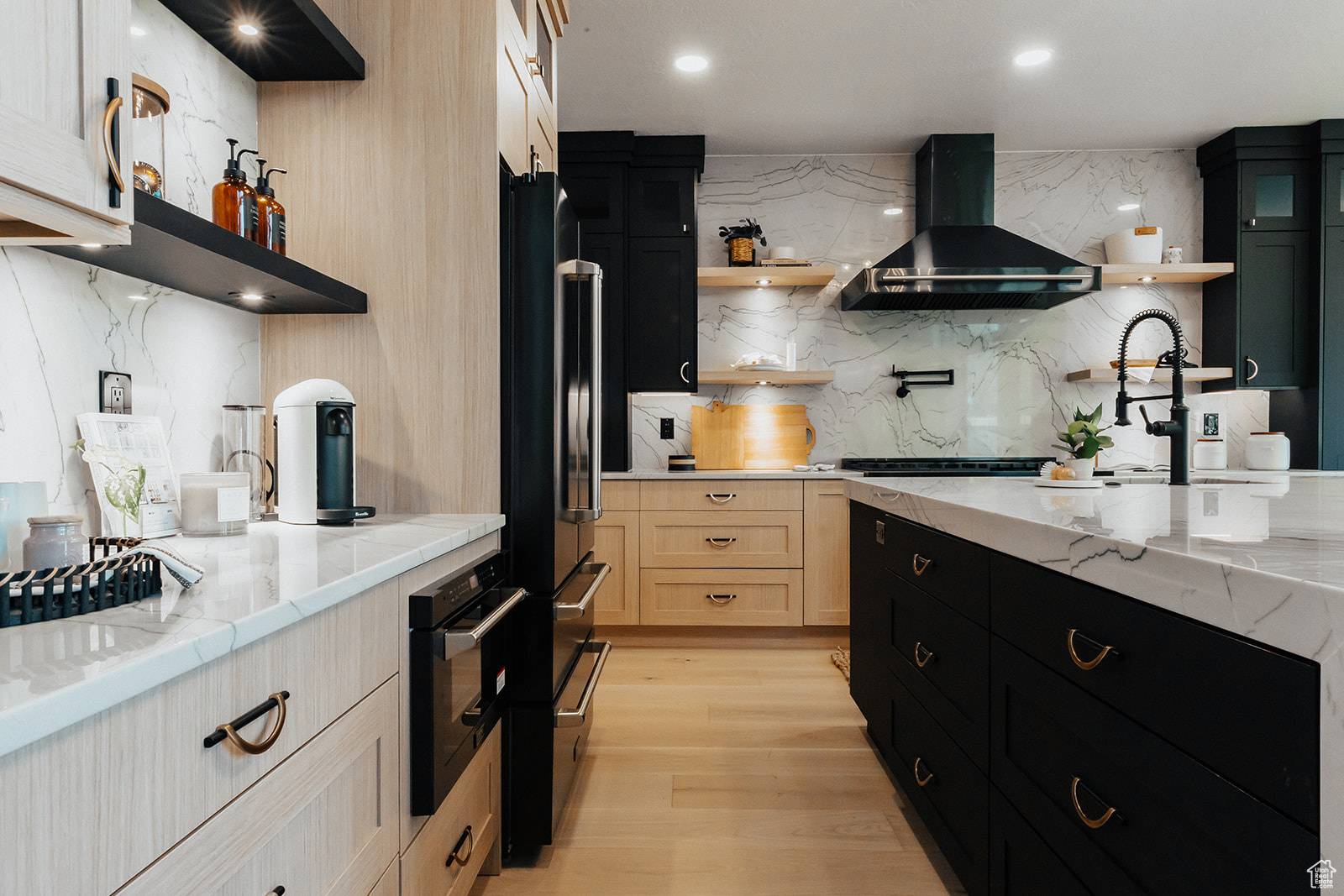For more information regarding the value of a property, please contact us for a free consultation.
Key Details
Property Type Single Family Home
Sub Type Single Family Residence
Listing Status Sold
Purchase Type For Sale
Square Footage 4,799 sqft
Price per Sqft $465
MLS Listing ID 2073140
Sold Date 05/21/25
Style Stories: 2
Bedrooms 6
Full Baths 4
Half Baths 1
Construction Status Blt./Standing
HOA Fees $1
HOA Y/N Yes
Abv Grd Liv Area 3,029
Year Built 2025
Annual Tax Amount $2,497
Lot Size 10,890 Sqft
Acres 0.25
Lot Dimensions 0.0x0.0x0.0
Property Sub-Type Single Family Residence
Property Description
**A Dream Home in the Heart of Holladay** Nestled among century-old trees in one of Salt Lake's most coveted neighborhoods, this **stunning new build** offers the perfect blend of **luxury, privacy, and thoughtful design. **Light-Filled Elegance** Expansive windows frame breathtaking views, flooding the home with natural light and bringing the beauty of Utah indoors. **Entertainer's Dream Kitchen** A show stopping **Chef's kitchen** featuring two-toned cabinetry, black stainless appliances, a full quartzite accent wall, and an oversized island-perfect for gatherings. **Sophisticated Main-Level Living** The **extraordinary primary suite** boasts a spa-like bath, private outdoor access, and refined comfort. A stylish office with inspiring views makes working from home a joy, while the great room and dining space provide the perfect backdrop for connection and entertaining. **Room for Everything** With **three levels of beautifully designed living space**, additional bedrooms and baths, and a **private gym**, this home offers the ultimate in comfort and versatility. **Seclusion, sophistication, and space to live beautifully-this is the home you've been waiting for.** Square footage figures are provided as a courtesy estimate only and were obtained from builder's plans and specs. Buyer is advised to obtain an independent measurement.
Location
State UT
County Salt Lake
Area Holladay; Murray; Cottonwd
Zoning Single-Family
Rooms
Basement Full
Main Level Bedrooms 1
Interior
Interior Features Bar: Wet, Bath: Primary, Bath: Sep. Tub/Shower, Closet: Walk-In, Den/Office, Disposal, Gas Log, Great Room, Range: Gas, Range/Oven: Free Stdng., Vaulted Ceilings
Cooling Central Air
Flooring Carpet, Hardwood, Tile
Fireplaces Number 1
Fireplace true
Appliance Microwave, Range Hood, Refrigerator
Laundry Electric Dryer Hookup
Exterior
Exterior Feature Double Pane Windows, Entry (Foyer), Lighting, Patio: Covered, Sliding Glass Doors, Patio: Open
Garage Spaces 3.0
Utilities Available Natural Gas Connected, Electricity Connected, Sewer Connected, Sewer: Public, Water Connected
Amenities Available Water
View Y/N Yes
View Mountain(s)
Roof Type Asphalt
Present Use Single Family
Topography Fenced: Full, Road: Paved, Secluded Yard, Sprinkler: Auto-Full, View: Mountain
Porch Covered, Patio: Open
Total Parking Spaces 5
Private Pool false
Building
Lot Description Fenced: Full, Road: Paved, Secluded, Sprinkler: Auto-Full, View: Mountain
Faces West
Story 3
Sewer Sewer: Connected, Sewer: Public
Structure Type Asphalt,Stone,Stucco,Cement Siding
New Construction No
Construction Status Blt./Standing
Schools
Elementary Schools Oakridge
Middle Schools Bonneville
High Schools Cottonwood
School District Granite
Others
HOA Name Dan Anderson
HOA Fee Include Water
Senior Community No
Tax ID 22-10-355-002
Ownership Agent Owned
Acceptable Financing Cash, Conventional, FHA, VA Loan
Horse Property No
Listing Terms Cash, Conventional, FHA, VA Loan
Financing Conventional
Read Less Info
Want to know what your home might be worth? Contact us for a FREE valuation!

Our team is ready to help you sell your home for the highest possible price ASAP
Bought with Blakemore Real Estate LLC



