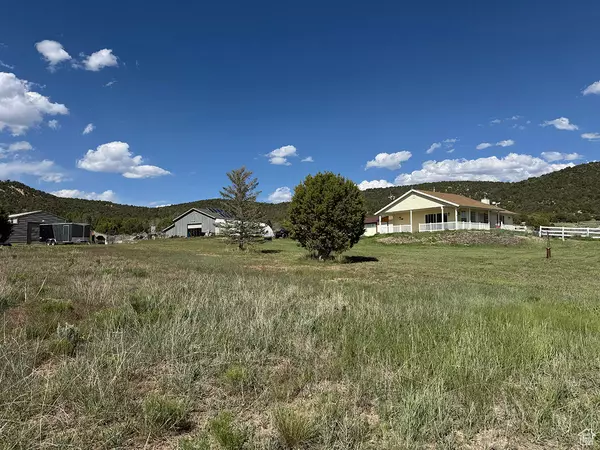For more information regarding the value of a property, please contact us for a free consultation.
Key Details
Property Type Single Family Home
Sub Type Single Family Residence
Listing Status Sold
Purchase Type For Sale
Square Footage 2,282 sqft
Price per Sqft $266
Subdivision Hideaway Valley Subd
MLS Listing ID 2096603
Sold Date 08/18/25
Style Rambler/Ranch
Bedrooms 4
Full Baths 1
Three Quarter Bath 2
Construction Status Blt./Standing
HOA Fees $23/ann
HOA Y/N Yes
Abv Grd Liv Area 1,141
Year Built 2000
Annual Tax Amount $1,782
Lot Size 3.960 Acres
Acres 3.96
Lot Dimensions 0.0x0.0x0.0
Property Sub-Type Single Family Residence
Property Description
Seller Finance Lease option with large down, or Assume loan at 2.375%. Custom built, newly remodeled home on 3.96 acres. Custom granite countertops, new high end flooring throughout. On or Off grid with Solar and battery backup, well with some of the best water in the valley for drinking and gardening, and you'll love the natural soft water soaks in the new oversized bathtub, well has electric pump, two pressure tanks and backup hand pump. Septic with RV dump. New high efficiency furnace, air conditioning, appliances and windows. Attached 2 Car garage and separate 40' x 40' shop with power and pull through garage doors, chicken coop, shed and 2 high cube shipping containers all under one roof, plus an attached 40' greenhouse. Separate 40' insulated barn with concrete floors, extra large RV door, power, multiple rooms and loft. Orchard with automatic watering system. Owner agent, buyer to verify all info. Address in maps is not accurate, Must use GPS coordinates: 39.780941, -111.446307
Location
State UT
County Sanpete
Area Fairview; Thistle; Mt Pleasant
Zoning Single-Family
Direction Google map coordinates: 39.780941, -111.446307
Rooms
Basement Daylight, Full
Main Level Bedrooms 2
Interior
Interior Features Closet: Walk-In, Disposal, Kitchen: Updated, Granite Countertops
Heating Forced Air, Gas: Central, Wood
Cooling Central Air, Seer 16 or higher
Flooring Carpet, Tile
Fireplaces Number 1
Equipment Storage Shed(s), Wood Stove, Workbench
Fireplace true
Window Features Blinds
Appliance Ceiling Fan, Microwave
Exterior
Exterior Feature Barn, Horse Property, Out Buildings, Porch: Open, Patio: Open
Garage Spaces 6.0
Utilities Available Electricity Connected, Sewer: Septic Tank
Amenities Available Pets Permitted, Picnic Area, Playground, Snow Removal
View Y/N Yes
View Mountain(s), Valley
Roof Type Asphalt
Present Use Single Family
Topography Fenced: Full, Road: Unpaved, Terrain, Flat, View: Mountain, View: Valley, Drip Irrigation: Auto-Part
Porch Porch: Open, Patio: Open
Total Parking Spaces 16
Private Pool false
Building
Lot Description Fenced: Full, Road: Unpaved, View: Mountain, View: Valley, Drip Irrigation: Auto-Part
Faces Southwest
Story 2
Sewer Septic Tank
Water Rights: Owned, Well
Solar Panels Owned
New Construction No
Construction Status Blt./Standing
Schools
Elementary Schools Fairview
Middle Schools North Sanpete
High Schools North Sanpete
School District North Sanpete
Others
HOA Name Ruth Piquet
Senior Community No
Tax ID 40187
Ownership Agent Owned
Acceptable Financing Assumable, Cash, Conventional, FHA, Lease Option, VA Loan, USDA Rural Development
Horse Property Yes
Listing Terms Assumable, Cash, Conventional, FHA, Lease Option, VA Loan, USDA Rural Development
Financing Conventional
Solar Panels Ownership Owned
Read Less Info
Want to know what your home might be worth? Contact us for a FREE valuation!

Our team is ready to help you sell your home for the highest possible price ASAP
Bought with Immeasurably More Real Estate



