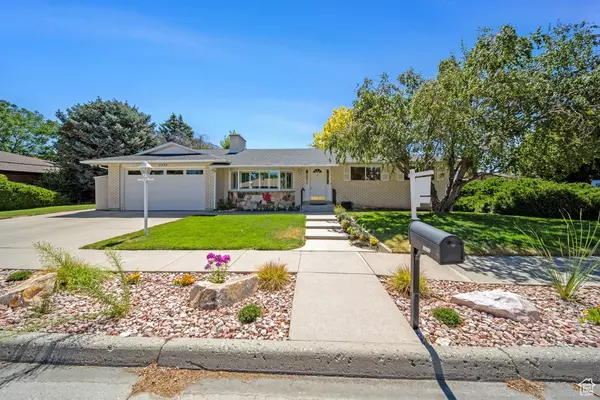For more information regarding the value of a property, please contact us for a free consultation.
Key Details
Property Type Single Family Home
Sub Type Single Family Residence
Listing Status Sold
Purchase Type For Sale
Square Footage 2,959 sqft
Price per Sqft $261
Subdivision Riviera Heights No 9
MLS Listing ID 2100915
Sold Date 09/23/25
Style Rambler/Ranch
Bedrooms 5
Full Baths 1
Three Quarter Bath 2
Construction Status Blt./Standing
HOA Y/N No
Abv Grd Liv Area 1,551
Year Built 1971
Annual Tax Amount $3,863
Lot Size 0.280 Acres
Acres 0.28
Lot Dimensions 100.0x107.0x59.0
Property Sub-Type Single Family Residence
Property Description
WOW! WONDERFULLY CARED FOR & CHERISHED COTTONWOOD HEIGHTS RAMBLER! GREAT ENTERTAINING & COMFORTABLE FLOORPLAN W SPACIOUS FRONT ROOM, FORMAL DINING & LARGE MAIN FLOOR WALK OUT COVERED DECK FOR FUN PARTIES! SECOND KITCHEN & MOTHER-IN-LAW SUITE IN BASEMENT FOR ENTERTAINING/KIDS! HUGE MASTER BEDROOM W/ WALK IN CLOSET! NEWER FLOORING & PAINT! 2 WARM & WONDERFUL FIREPLACES! EASY WALK TO ALL SCHOOLS. WALK TO THE COTTONWOOD HEIGHTS REC CENTER: OUTDOOR: 2 POOLS, PAVILLION FOR RENT! PICKLE BALL CTS, SOCCER FIELDS & BASKETBALL CT. INDOOR: ICE SKATING, ICE HOCKEY, AEROBIC/ WEIGHT ROMS, 3 POOLS, BASKETBALL BALL CT & WALKING TRACK.
Location
State UT
County Salt Lake
Area Holladay; Murray; Cottonwd
Zoning Single-Family
Direction Enter off 2700 East, turn west on Promenade Dr, left on Sunhill Rd, arrive at the house.
Rooms
Basement Daylight, Entrance, Full, Walk-Out Access
Main Level Bedrooms 3
Interior
Interior Features Basement Apartment, Closet: Walk-In, Disposal, Floor Drains, Gas Log, Kitchen: Second, Mother-in-Law Apt., Oven: Gas, Range: Gas, Range/Oven: Built-In, Video Door Bell(s), Smart Thermostat(s)
Heating Forced Air, Gas: Central
Cooling Central Air
Flooring Carpet, Laminate, Tile
Fireplaces Number 2
Fireplaces Type Fireplace Equipment
Equipment Fireplace Equipment, Humidifier, Window Coverings
Fireplace true
Window Features Blinds,Drapes,Plantation Shutters
Appliance Ceiling Fan, Dryer, Microwave, Washer
Laundry Electric Dryer Hookup, Gas Dryer Hookup
Exterior
Exterior Feature Bay Box Windows, Deck; Covered, Double Pane Windows, Lighting, Patio: Covered, Skylights, Walkout
Garage Spaces 2.0
Utilities Available Natural Gas Connected, Electricity Connected, Sewer Connected, Sewer: Public, Water Connected
View Y/N Yes
View Mountain(s)
Roof Type Asphalt
Present Use Single Family
Topography Corner Lot, Curb & Gutter, Fenced: Part, Road: Paved, Secluded Yard, Sidewalks, Sprinkler: Auto-Full, Terrain, Flat, Terrain: Grad Slope, View: Mountain, Private
Porch Covered
Total Parking Spaces 2
Private Pool false
Building
Lot Description Corner Lot, Curb & Gutter, Fenced: Part, Road: Paved, Secluded, Sidewalks, Sprinkler: Auto-Full, Terrain: Grad Slope, View: Mountain, Private
Faces Northwest
Story 2
Sewer Sewer: Connected, Sewer: Public
Water Culinary
Structure Type Aluminum,Brick
New Construction No
Construction Status Blt./Standing
Schools
Elementary Schools Butler
Middle Schools Butler
High Schools Brighton
School District Canyons
Others
Senior Community No
Tax ID 22-27-281-009
Acceptable Financing Cash, Conventional, FHA, VA Loan
Horse Property No
Listing Terms Cash, Conventional, FHA, VA Loan
Financing Conventional
Read Less Info
Want to know what your home might be worth? Contact us for a FREE valuation!

Our team is ready to help you sell your home for the highest possible price ASAP
Bought with Coldwell Banker Realty (Salt Lake-Sugar House)
GET MORE INFORMATION




