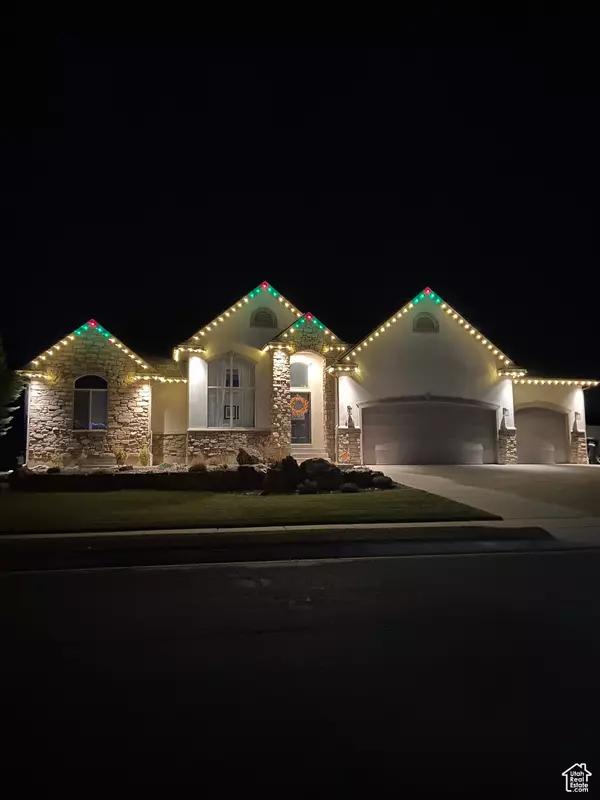For more information regarding the value of a property, please contact us for a free consultation.
Key Details
Property Type Single Family Home
Sub Type Single Family Residence
Listing Status Sold
Purchase Type For Sale
Square Footage 3,504 sqft
Price per Sqft $199
Subdivision Crystal Canyon
MLS Listing ID 2075366
Sold Date 10/02/25
Style Rambler/Ranch
Bedrooms 5
Full Baths 3
Construction Status Blt./Standing
HOA Y/N No
Abv Grd Liv Area 1,762
Year Built 2001
Annual Tax Amount $3,500
Lot Size 0.280 Acres
Acres 0.28
Lot Dimensions 0.0x0.0x0.0
Property Sub-Type Single Family Residence
Property Description
Reduced $70,000 for purchase, firm on list price. Monthly/Yearly Lease an option, call for monthly price. Welcome to your dream home. A fully remodeled beauty with modern upgrades and thoughtful touches throughout. This spacious 5-bedroom, 3-bathroom home features a huge vaulted living room that fills with natural light, and a fully finished basement with a massive great room perfect for entertaining, movie nights, or relaxing with family. The open layout is enhanced by stylish floor lighting throughout, creating a warm and inviting ambiance. You'll also enjoy the peace of mind that comes with a Vivint Security System, a commercial-grade air filtration system, and a soft water setup for added comfort. The garage is a rare find, extra wide, tall, and deep to accommodate trucks, toys, or a workshop, and it includes built-in EV charging for your electric vehicle. This home is energy-efficient with a fully paid-off 11 kW solar system, helping you save on utilities for years to come. Whether you're enjoying the modern interior or the high-end systems behind the scenes, this home blends luxury, sustainability, and functionality in one perfect package. Home Highlights Fully remodeled everything from floors to fixtures is fresh and modern - move-in ready. Vaulted great room, drenched in natural light perfect for gatherings and family living. Finished basement with spacious rec room for movie nights, play, or work-from-home setups. Energy-smart with fully paid-off 11kW solar, significantly cutting energy bills. Oversized garage equipped with built-in EV charger room for trucks, toys, or a workshop. High-end systems for comfort and safety: Vivint security, commercial air filtration, soft water setup and more. Why You'll Love It Here You're not just buying a home you're investing in efficiency, space, and lifestyle: Lower utility bills thanks to solar and filtration systems Fully Remodeled: skip the renovation rollercoaster Ready for any season: vaulted ceilings, lots of natural light; HVAC filtration and water softener Space for everything: 5 bedrooms, massive garage, finished basement, and a sunny backyard
Location
State UT
County Davis
Area Kaysville; Fruit Heights; Layton
Zoning Single-Family
Rooms
Basement Daylight, Full
Main Level Bedrooms 2
Interior
Interior Features Alarm: Security, Bath: Primary, Bath: Sep. Tub/Shower, Closet: Walk-In, Disposal, Gas Log, Jetted Tub, Kitchen: Updated, Range/Oven: Free Stdng., Vaulted Ceilings
Heating Forced Air, Gas: Central
Cooling Central Air
Flooring Carpet, Tile
Fireplaces Number 1
Equipment Window Coverings
Fireplace true
Appliance Ceiling Fan, Microwave, Range Hood
Laundry Electric Dryer Hookup
Exterior
Exterior Feature Double Pane Windows, Entry (Foyer), Porch: Open
Garage Spaces 3.0
Utilities Available Natural Gas Connected, Electricity Connected, Sewer Connected, Sewer: Public, Water Connected
View Y/N No
Roof Type Asphalt
Present Use Single Family
Topography Curb & Gutter, Fenced: Full, Road: Paved, Secluded Yard, Sidewalks, Sprinkler: Auto-Full, Terrain, Flat
Accessibility Single Level Living
Porch Porch: Open
Total Parking Spaces 3
Private Pool false
Building
Lot Description Curb & Gutter, Fenced: Full, Road: Paved, Secluded, Sidewalks, Sprinkler: Auto-Full
Story 2
Sewer Sewer: Connected, Sewer: Public
Water Culinary, Secondary
Structure Type Aluminum,Stone,Stucco
New Construction No
Construction Status Blt./Standing
Schools
Elementary Schools South Weber
Middle Schools Sunset
High Schools Northridge
School District Davis
Others
Senior Community No
Tax ID 13-209-0027
Security Features Security System
Acceptable Financing Cash, Conventional, FHA, Lease Option, VA Loan
Horse Property No
Listing Terms Cash, Conventional, FHA, Lease Option, VA Loan
Financing FHA
Read Less Info
Want to know what your home might be worth? Contact us for a FREE valuation!

Our team is ready to help you sell your home for the highest possible price ASAP
Bought with Real Broker, LLC
GET MORE INFORMATION




