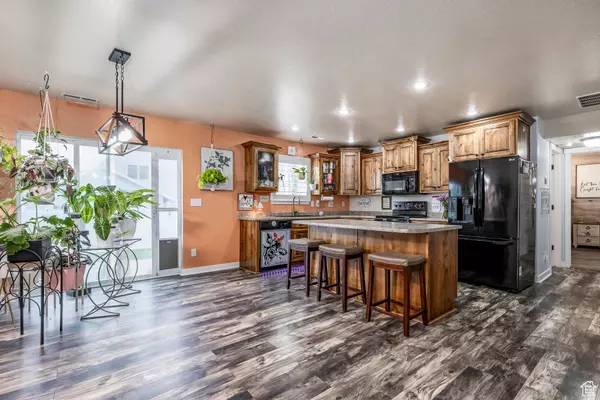For more information regarding the value of a property, please contact us for a free consultation.
Key Details
Property Type Single Family Home
Sub Type Single Family Residence
Listing Status Sold
Purchase Type For Sale
Square Footage 1,822 sqft
Price per Sqft $252
Subdivision Fort Bingham
MLS Listing ID 2107424
Sold Date 10/03/25
Style Stories: 2
Bedrooms 3
Full Baths 2
Three Quarter Bath 1
Construction Status Blt./Standing
HOA Y/N No
Abv Grd Liv Area 1,822
Year Built 2013
Annual Tax Amount $2,969
Lot Size 6,098 Sqft
Acres 0.14
Lot Dimensions 60.0x99.0x60.0
Property Sub-Type Single Family Residence
Property Description
Welcome to easy living in this beautifully maintained Ogden home, combining main-level convenience, energy efficiency, and a peaceful neighborhood setting. Inside, you'll find an open and inviting floor plan with 3 spacious bedrooms and 3 bathrooms-perfect for everyday living and entertaining. The main-level layout includes the primary suite and key living spaces all on one floor, offering both comfort and accessibility. Modern upgrades include solar panels to help lower utility costs and reduce your environmental impact, updated flooring on main level and permanent outdoor lighting for added curb appeal and convenience. The backyard is designed for year-round enjoyment with low-maintenance artificial turf-great for kids, pets, or simply relaxing without the hassle.
Location
State UT
County Weber
Area Ogdn; Farrw; Hrsvl; Pln Cty.
Zoning Single-Family
Rooms
Basement Slab
Main Level Bedrooms 1
Interior
Interior Features Bath: Primary, Bath: Sep. Tub/Shower, Closet: Walk-In, Disposal, Range/Oven: Free Stdng., Video Door Bell(s), Video Camera(s), Smart Thermostat(s)
Heating Forced Air, Gas: Central
Cooling Central Air
Flooring Carpet, Tile
Fireplace false
Window Features Plantation Shutters
Appliance Microwave, Refrigerator, Water Softener Owned
Laundry Electric Dryer Hookup
Exterior
Exterior Feature Double Pane Windows, Lighting, Sliding Glass Doors, Patio: Open
Garage Spaces 2.0
Utilities Available Natural Gas Connected, Electricity Connected, Sewer Connected, Water Connected
View Y/N No
Roof Type Asphalt
Present Use Single Family
Topography Fenced: Full, Sidewalks, Sprinkler: Auto-Full, Terrain, Flat
Accessibility Single Level Living
Porch Patio: Open
Total Parking Spaces 6
Private Pool false
Building
Lot Description Fenced: Full, Sidewalks, Sprinkler: Auto-Full
Faces East
Story 2
Sewer Sewer: Connected
Water Culinary
Solar Panels Financed
Structure Type Stone
New Construction No
Construction Status Blt./Standing
Schools
Elementary Schools Heritage
Middle Schools Highland
High Schools Ben Lomond
School District Ogden
Others
Senior Community No
Tax ID 12-244-0021
Acceptable Financing Cash, Conventional, FHA, VA Loan
Horse Property No
Listing Terms Cash, Conventional, FHA, VA Loan
Financing Conventional
Solar Panels Ownership Financed
Read Less Info
Want to know what your home might be worth? Contact us for a FREE valuation!

Our team is ready to help you sell your home for the highest possible price ASAP
Bought with Equity Real Estate (Select)
GET MORE INFORMATION




