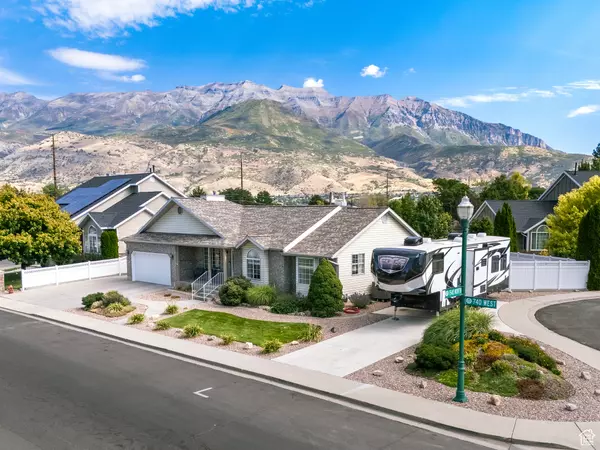For more information regarding the value of a property, please contact us for a free consultation.
Key Details
Property Type Single Family Home
Sub Type Single Family Residence
Listing Status Sold
Purchase Type For Sale
Square Footage 2,760 sqft
Price per Sqft $243
Subdivision Parkstone
MLS Listing ID 2112872
Sold Date 10/29/25
Style Rambler/Ranch
Bedrooms 4
Full Baths 3
Half Baths 1
Construction Status Blt./Standing
HOA Y/N No
Abv Grd Liv Area 1,390
Year Built 1990
Annual Tax Amount $2,358
Lot Size 0.260 Acres
Acres 0.26
Lot Dimensions 0.0x0.0x0.0
Property Sub-Type Single Family Residence
Property Description
Beautifully updated home with 2 master suites, quartz counters, office + kitchenette, daylight basement, and private yard with mountain views. Includes 1,200 sq ft heated/cooled workshop, RV/boat parking, and quiet cul-de-sac location near freeway. This unique property combines the comfort of a beautifully updated home with the functionality of a professional-grade workshop, all on a private corner lot in a quiet cul-de-sac with no through traffic. Two spacious master suites with ensuite bathrooms, newly remodeled with luxury vinyl plank and plush carpet flooring, and quartz countertops. A large office with its own kitchenette wth oversized safe The daylight basement with walkout leads to a lower-level patio wired for a hot tub. Brand-new AC and furnace (heat pump). Large private yard with mountain views, a covered patio, and full zeroscaping. Two oversized RV/boat parking spaces (50+ ft each) plus plenty of additional parking. The crown jewel is the 1,200 sq. ft. workshop, complete with bathroom, 220 electrical, heating, and cooling. Just one mile from freeway access, yet tucked away in a peaceful culdesac in an enclosed street (no through traffic). Buyer is advised to obtain an independent measurement.
Location
State UT
County Utah
Area Pl Grove; Lindon; Orem
Zoning Single-Family
Rooms
Other Rooms Workshop
Basement Daylight, Entrance, Full, Walk-Out Access
Main Level Bedrooms 3
Interior
Interior Features Bar: Wet, Bath: Primary, Closet: Walk-In, Den/Office, Disposal, Range/Oven: Free Stdng.
Heating Forced Air, Gas: Central, Heat Pump, Wood
Cooling Central Air, Heat Pump
Flooring Carpet, Tile
Fireplaces Number 1
Equipment Storage Shed(s), Window Coverings, Workbench
Fireplace true
Window Features Blinds,Full
Appliance Ceiling Fan, Gas Grill/BBQ, Microwave, Water Softener Owned
Laundry Electric Dryer Hookup
Exterior
Exterior Feature Basement Entrance, Double Pane Windows, Lighting, Patio: Covered, Sliding Glass Doors, Walkout
Garage Spaces 5.0
Utilities Available Natural Gas Connected, Electricity Connected, Sewer Connected, Sewer: Public, Water Connected
View Y/N Yes
View Mountain(s)
Roof Type Asphalt
Present Use Single Family
Topography Corner Lot, Cul-de-Sac, Fenced: Full, Road: Paved, Sidewalks, Sprinkler: Auto-Full, Terrain: Grad Slope, View: Mountain
Accessibility Ground Level, Single Level Living
Porch Covered
Total Parking Spaces 12
Private Pool false
Building
Lot Description Corner Lot, Cul-De-Sac, Fenced: Full, Road: Paved, Sidewalks, Sprinkler: Auto-Full, Terrain: Grad Slope, View: Mountain
Story 2
Sewer Sewer: Connected, Sewer: Public
Water Culinary
Structure Type Aluminum,Brick
New Construction No
Construction Status Blt./Standing
Schools
Elementary Schools Bonneville
Middle Schools Orem
High Schools Timpanogos
School District Alpine
Others
Senior Community No
Tax ID 49-173-0001
Acceptable Financing Cash, Conventional, FHA, VA Loan
Horse Property No
Listing Terms Cash, Conventional, FHA, VA Loan
Financing Conventional
Read Less Info
Want to know what your home might be worth? Contact us for a FREE valuation!

Our team is ready to help you sell your home for the highest possible price ASAP
Bought with EXP Realty, LLC
GET MORE INFORMATION




