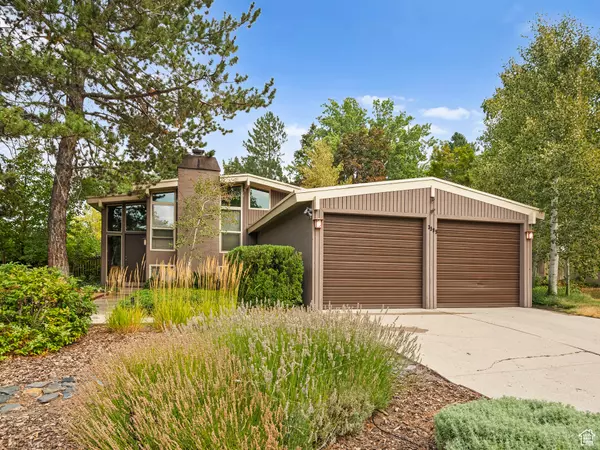For more information regarding the value of a property, please contact us for a free consultation.
Key Details
Property Type Single Family Home
Sub Type Single Family Residence
Listing Status Sold
Purchase Type For Sale
Square Footage 2,375 sqft
Price per Sqft $322
Subdivision Sherwood Hills
MLS Listing ID 2112112
Sold Date 11/03/25
Style Split-Entry/Bi-Level
Bedrooms 4
Three Quarter Bath 2
Construction Status Blt./Standing
HOA Y/N No
Abv Grd Liv Area 1,091
Year Built 1967
Annual Tax Amount $4,107
Lot Size 10,018 Sqft
Acres 0.23
Lot Dimensions 0.0x0.0x0.0
Property Sub-Type Single Family Residence
Property Description
Owner fell in love with our mountains years ago and they ended up moving and raising two boys who always wanted to be at or near the ski resorts during powder season! This is a Ron Molen home in the Sherwood Hills subdivision just south of Bengal Blvd and west of Wasatch Blvd. He was the premier architect for Salt Lake's Mid-Century modern homes and was known for designs that were open and light with sunken living room seating areas (it's been covered over now). The kitchen, dining and living room are an open floor plan, the downstairs is fully finished. Hot tub room was designed later by one of Molen's associates but is not in working order or warranted. Super nice area, seller relocating to California. Roof membrane replaced in 2014 with limited warranty.
Location
State UT
County Salt Lake
Area Holladay; Murray; Cottonwd
Zoning Single-Family
Rooms
Basement Full, Walk-Out Access
Main Level Bedrooms 2
Interior
Interior Features Disposal, Kitchen: Updated, Range: Gas, Range/Oven: Free Stdng.
Heating Forced Air, Gas: Central
Cooling Central Air
Flooring Carpet
Fireplaces Number 1
Equipment Window Coverings
Fireplace true
Window Features Drapes
Appliance Ceiling Fan, Microwave, Range Hood, Refrigerator
Laundry Electric Dryer Hookup
Exterior
Exterior Feature Deck; Covered, Lighting
Garage Spaces 2.0
Community Features Clubhouse
Utilities Available Natural Gas Connected, Electricity Connected, Sewer Connected, Sewer: Public, Water Connected
View Y/N Yes
View Mountain(s)
Roof Type Tar/Gravel,Membrane
Present Use Single Family
Topography Curb & Gutter, Fenced: Part, Road: Paved, Secluded Yard, Sidewalks, Sprinkler: Auto-Full, Terrain, Flat, View: Mountain, Drip Irrigation: Auto-Part
Total Parking Spaces 2
Private Pool false
Building
Lot Description Curb & Gutter, Fenced: Part, Road: Paved, Secluded, Sidewalks, Sprinkler: Auto-Full, View: Mountain, Drip Irrigation: Auto-Part
Faces South
Story 2
Sewer Sewer: Connected, Sewer: Public
Water Culinary
Structure Type Stucco,ICFs (Insulated Concrete Forms),Cement Siding
New Construction No
Construction Status Blt./Standing
Schools
Elementary Schools Canyon View
Middle Schools Butler
High Schools Brighton
School District Canyons
Others
Senior Community No
Tax ID 22-25-354-018
Acceptable Financing Cash, Conventional, FHA, VA Loan
Horse Property No
Listing Terms Cash, Conventional, FHA, VA Loan
Financing Conventional
Read Less Info
Want to know what your home might be worth? Contact us for a FREE valuation!

Our team is ready to help you sell your home for the highest possible price ASAP
Bought with Equity Real Estate (Select)
GET MORE INFORMATION




