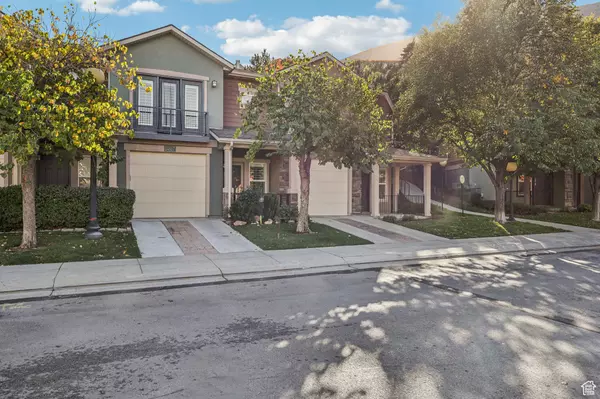For more information regarding the value of a property, please contact us for a free consultation.
Key Details
Property Type Townhouse
Sub Type Townhouse
Listing Status Sold
Purchase Type For Sale
Square Footage 1,198 sqft
Price per Sqft $289
Subdivision Chandler Pointe
MLS Listing ID 2117067
Sold Date 11/13/25
Style Townhouse; Row-mid
Bedrooms 2
Full Baths 2
Half Baths 1
Construction Status Blt./Standing
HOA Fees $276/mo
HOA Y/N Yes
Abv Grd Liv Area 1,198
Year Built 2004
Annual Tax Amount $1,956
Lot Size 1,306 Sqft
Acres 0.03
Lot Dimensions 0.0x0.0x0.0
Property Sub-Type Townhouse
Property Description
!!! PRICE REDUCED !!! Beautifully updated Draper townhome on the desirable East Bench! Step inside to an open and bright layout with fresh new carpet, plantation shutters, and upgraded alder railings. The kitchen features stainless steel appliances, a spacious island, and great flow to the dining and living areas-perfect for everyday living or entertaining. The cozy fireplace with a blower adds warmth and charm, while French doors open to a covered deck overlooking a peaceful grassy park-like alley lined with trees. Upstairs, the primary suite offers mountain views, a walk-in closet, and a large ensuite bath for your own private retreat. Additional highlights include a new garage door opener, built-in shelving in the garage, and thoughtful details throughout. Enjoy the best of low maintenance living with an HOA that covers some utilities and offers fantastic amenities including a pool, gym, and spa. Conveniently located just minutes from I-15, Bangerter Highway, Silicon Slopes, shopping, and hiking trails-this Draper gem combines comfort, convenience, and a great community setting. Square footage figures are provided as a courtesy estimate only and were obtained from county records. Buyer and buyer's agent to verify all information.
Location
State UT
County Salt Lake
Area Sandy; Draper; Granite; Wht Cty
Zoning Single-Family
Rooms
Basement None
Main Level Bedrooms 1
Interior
Interior Features Alarm: Fire, Bath: Primary, Closet: Walk-In, Disposal, Vaulted Ceilings
Heating Forced Air, Gas: Central
Cooling Central Air
Flooring Carpet, Laminate, Tile
Fireplaces Number 1
Equipment Window Coverings
Fireplace true
Window Features Blinds,Plantation Shutters
Appliance Refrigerator
Laundry Electric Dryer Hookup
Exterior
Exterior Feature Balcony, Entry (Foyer), Lighting, Patio: Covered
Garage Spaces 1.0
Community Features Clubhouse
Utilities Available Natural Gas Connected, Electricity Connected, Sewer: Public, Water Connected
Amenities Available Clubhouse, Fitness Center, Playground, Pool, Spa/Hot Tub, Trash, Water
View Y/N Yes
View Mountain(s)
Roof Type Asphalt
Present Use Residential
Topography Road: Paved, Sidewalks, Sprinkler: Auto-Full, View: Mountain
Porch Covered
Total Parking Spaces 1
Private Pool false
Building
Lot Description Road: Paved, Sidewalks, Sprinkler: Auto-Full, View: Mountain
Story 2
Sewer Sewer: Public
Water Culinary
Structure Type Stucco
New Construction No
Construction Status Blt./Standing
Schools
Elementary Schools Oak Hollow
Middle Schools Draper Park
High Schools Corner Canyon
School District Canyons
Others
HOA Name https://www.csshoa.com/
HOA Fee Include Trash,Water
Senior Community No
Tax ID 34-07-354-028
Security Features Fire Alarm
Acceptable Financing Cash, Conventional, FHA, VA Loan
Horse Property No
Listing Terms Cash, Conventional, FHA, VA Loan
Financing Conventional
Read Less Info
Want to know what your home might be worth? Contact us for a FREE valuation!

Our team is ready to help you sell your home for the highest possible price ASAP
Bought with Realtypath LLC (Platinum)
GET MORE INFORMATION




