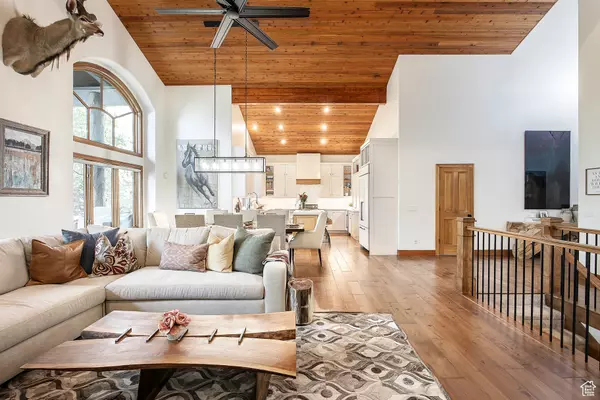For more information regarding the value of a property, please contact us for a free consultation.
Key Details
Property Type Single Family Home
Sub Type Single Family Residence
Listing Status Sold
Purchase Type For Sale
Square Footage 4,875 sqft
Price per Sqft $471
Subdivision Jeremy Ranch
MLS Listing ID 2114868
Sold Date 11/14/25
Bedrooms 4
Full Baths 3
Half Baths 1
Construction Status Blt./Standing
HOA Fees $22/ann
HOA Y/N Yes
Abv Grd Liv Area 2,066
Year Built 1998
Annual Tax Amount $5,848
Lot Size 0.300 Acres
Acres 0.3
Lot Dimensions 0.0x0.0x0.0
Property Sub-Type Single Family Residence
Property Description
Welcome to this beautifully maintained Jeremy Ranch residence, offering comfort, versatility, and main-level living in one of Park City's most family-oriented neighborhoods. Soaring cathedral ceilings and a vaulted primary suite create an open, inviting feel the moment you step inside. The newly remodeled kitchen serves as the heart of the home, while the updated main-level suite features an impressive walk-in closet. An additional office could easily convert to a bedroom, and the lower level opens into multiple gathering spaces, including a bar, gaming area, and projector setup - perfect for entertaining friends and family. A standout bonus is the oversized activity space, currently outfitted as a recreation room with climbing wall and gym equipment. With an existing garage door, it can easily be transformed into a fourth garage to store a boat, camper, or mountain toys. Step out onto the private back deck, with a flat backyard, shaded by mature trees, and enjoy the peaceful setting. Beyond the home, Jeremy Ranch is known for its strong sense of community, highly regarded schools, golf course, and endless trail access. Its ideal location offers an easy commute to Salt Lake City while keeping you just minutes from Park City's ski resorts, dining, and entertainment.
Location
State UT
County Summit
Area Park City; Kimball Jct; Smt Pk
Zoning Single-Family
Rooms
Basement Walk-Out Access
Main Level Bedrooms 1
Interior
Interior Features Alarm: Security, Bar: Wet, Bath: Primary, Bath: Sep. Tub/Shower, Central Vacuum, Closet: Walk-In, Disposal, Oven: Gas, Range: Gas, Vaulted Ceilings, Granite Countertops, Theater Room, Video Door Bell(s), Smart Thermostat(s)
Heating Forced Air, Gas: Central
Flooring Carpet, Hardwood, Slate
Fireplaces Number 2
Fireplaces Type Insert
Equipment Alarm System, Fireplace Insert, Humidifier, Window Coverings, Projector
Fireplace true
Window Features Blinds,Drapes
Appliance Ceiling Fan, Dryer, Microwave, Range Hood, Refrigerator, Washer, Water Softener Owned
Laundry Electric Dryer Hookup, Gas Dryer Hookup
Exterior
Exterior Feature Deck; Covered, Double Pane Windows, Lighting, Sliding Glass Doors, Walkout, Patio: Open
Garage Spaces 3.0
Utilities Available Natural Gas Connected, Electricity Connected, Sewer Connected, Sewer: Public, Water Connected
Amenities Available Insurance, Management
View Y/N Yes
View Mountain(s), Valley
Roof Type Asphalt
Present Use Single Family
Topography Curb & Gutter, Road: Paved, Sprinkler: Auto-Full, Terrain: Grad Slope, View: Mountain, View: Valley
Porch Patio: Open
Total Parking Spaces 3
Private Pool false
Building
Lot Description Curb & Gutter, Road: Paved, Sprinkler: Auto-Full, Terrain: Grad Slope, View: Mountain, View: Valley
Faces North
Story 2
Sewer Sewer: Connected, Sewer: Public
Water Culinary, Private, Rights: Owned
Solar Panels Owned
Structure Type Asphalt,Stucco,Other
New Construction No
Construction Status Blt./Standing
Schools
Elementary Schools Jeremy Ranch
Middle Schools Ecker Hill
High Schools Park City
School District Park City
Others
HOA Name Diana Wakinoto
HOA Fee Include Insurance
Senior Community No
Tax ID JR-4-4087
Security Features Security System
Acceptable Financing Cash, Conventional
Horse Property No
Listing Terms Cash, Conventional
Financing Conventional
Solar Panels Ownership Owned
Read Less Info
Want to know what your home might be worth? Contact us for a FREE valuation!

Our team is ready to help you sell your home for the highest possible price ASAP
Bought with Mountainland Realty, Inc.
GET MORE INFORMATION




