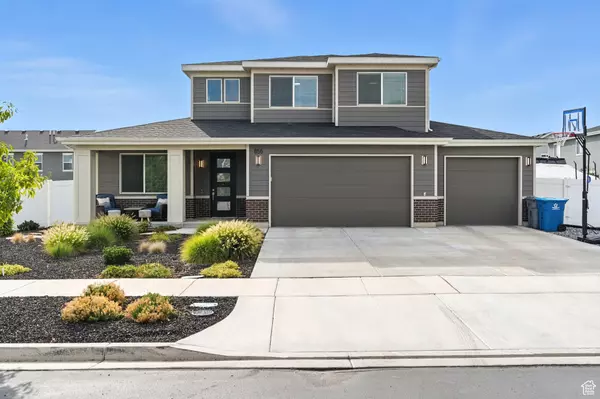For more information regarding the value of a property, please contact us for a free consultation.
Key Details
Property Type Single Family Home
Sub Type Single Family Residence
Listing Status Sold
Purchase Type For Sale
Square Footage 2,642 sqft
Price per Sqft $283
Subdivision Stonecreek
MLS Listing ID 2109312
Sold Date 11/19/25
Style Stories: 2
Bedrooms 3
Full Baths 2
Half Baths 1
Construction Status Blt./Standing
HOA Fees $15/mo
HOA Y/N Yes
Abv Grd Liv Area 2,642
Year Built 2021
Annual Tax Amount $3,174
Lot Size 8,712 Sqft
Acres 0.2
Lot Dimensions 0.0x0.0x0.0
Property Sub-Type Single Family Residence
Property Description
Welcome to a rare find in the coveted Stonecreek community. This "Addison" floor plan is where style, function, and comfort come together. The main-level Owner's Suite feels like your own private sanctuary, complete with a spa-inspired bath and an oversized walk-in closet, while two additional bedrooms upstairs each have walk-in closets of their own. A bright loft and spacious office make it easy to work or unwind in style. Your new gourmet kitchen features marble-like quartz countertops, natural gas cooking, and stainless steel appliances, setting the stage for everything from quiet mornings to lively dinner parties. This home elevates everyday living with thoughtful touches like built-in surround sound, permanent holiday lighting you can control from your phone, and an oversized garage with RV parking. The Xeriscaped yard is as effortless as it is beautiful, giving you back more time to spend where it matters most...on the lake. Easy maintenance is the name of the game allowing you to jump on your outdoor adventures even faster! With the extended garage, RV parking and Utah Lake being just a few minutes away, this location is a boating enthusiasts dream. You will also love convenient proximity to shopping, restaurants, movie theaters, and access to I-15. Welcome to a home that's well positioned, elegant, smart, and perfectly low-maintenance, this is Stonecreek living at its finest.
Location
State UT
County Utah
Area Am Fork; Hlnd; Lehi; Saratog.
Zoning Single-Family
Direction Google Maps gets confused. From 100 W., turn on 900 S (not 700 S. or 800 S.)
Rooms
Basement Slab
Main Level Bedrooms 1
Interior
Interior Features Bath: Primary, Bath: Sep. Tub/Shower, Closet: Walk-In, Disposal, Great Room, Oven: Wall, Range: Gas, Range/Oven: Free Stdng., Vaulted Ceilings, Video Door Bell(s)
Cooling Central Air
Flooring Carpet, Tile
Fireplace false
Window Features Blinds,Shades
Appliance Refrigerator
Laundry Electric Dryer Hookup
Exterior
Exterior Feature Sliding Glass Doors
Garage Spaces 4.0
Utilities Available Natural Gas Connected, Electricity Connected, Sewer Connected, Water Connected
View Y/N Yes
View Mountain(s)
Roof Type Asphalt,Pitched
Present Use Single Family
Topography Curb & Gutter, Fenced: Full, Road: Paved, Sidewalks, Sprinkler: Auto-Part, Terrain, Flat, View: Mountain, Drip Irrigation: Auto-Part
Total Parking Spaces 4
Private Pool false
Building
Lot Description Curb & Gutter, Fenced: Full, Road: Paved, Sidewalks, Sprinkler: Auto-Part, View: Mountain, Drip Irrigation: Auto-Part
Faces East
Story 2
Sewer Sewer: Connected
Water Culinary
Structure Type Asphalt,Brick,Stucco,Cement Siding
New Construction No
Construction Status Blt./Standing
Schools
Elementary Schools Greenwood
Middle Schools American Fork
High Schools American Fork
School District Alpine
Others
HOA Name Redrock HOA
Senior Community No
Tax ID 66-639-0077
Acceptable Financing Cash, Conventional, FHA, VA Loan
Horse Property No
Listing Terms Cash, Conventional, FHA, VA Loan
Financing Conventional
Read Less Info
Want to know what your home might be worth? Contact us for a FREE valuation!

Our team is ready to help you sell your home for the highest possible price ASAP
Bought with Berkshire Hathaway HomeServices Elite Real Estate
GET MORE INFORMATION




